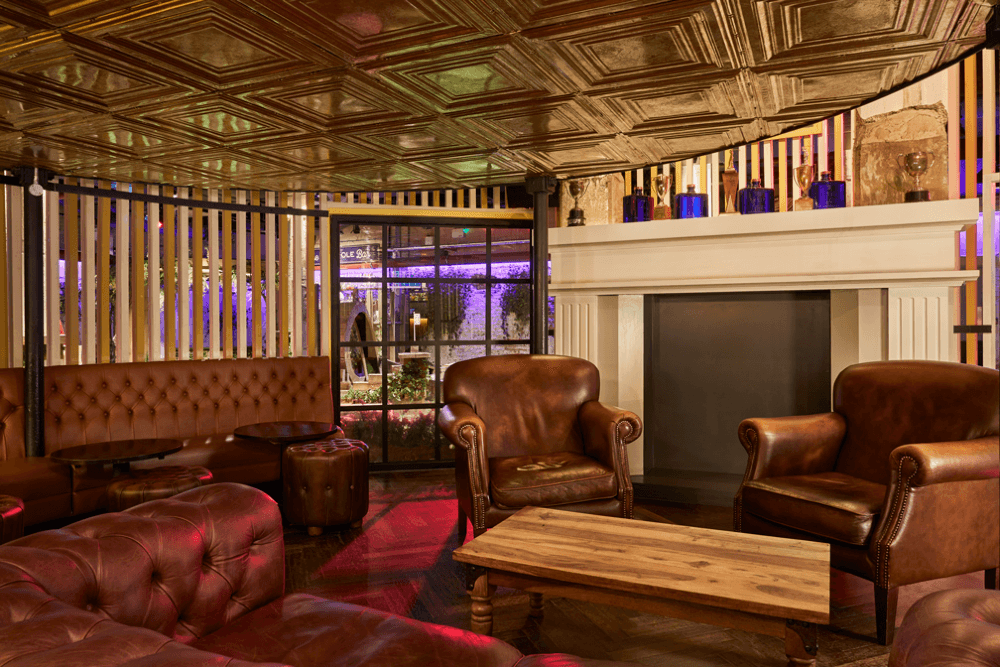
SWINGERS CITY
London, United Kingdom
Swingers City
Client: Institute of Competitive Socialising
Size: 1,600 sq m / 17,222 sq ft
Status: Complete
Collaborators: Into Lighting, WFC contractors, Manresa, Blue Planet Consulting, Superglue, Abstruct, Consulting, Salix, Shift media, Thames Building Control, Rhss LTD
Photographer: Ed Reeve
London, United Kingdom
Zachary Pulman Design Studio was commissioned by The Institute of Competitive Socialising to develop the concept for Swingers—an 18-hole indoor crazy golf experience set within a cavernous, derelict basement near London’s iconic Gherkin.
The challenge was to transform this raw space into a lively, nostalgic tribute to the “heyday of golf,” combining vintage charm with a modern edge to craft a truly memorable social venue. The design needed to balance playful architectural references while accommodating branding opportunities for food stalls and collaborators.
Concept Design Details Supervision
The Brief
Inspired by the style and spirit of the 1920s and 1930s, in collaboration with architect Mike Morris, we envisioned a space that fuses classic clubhouse elements with contemporary flair. The whimsical interior features eccentric details such as picket fences, Corinthian columns, and other iconic architectural motifs, creating an aesthetic that feels both familiar and fresh. Subtle brand touches are woven into the colour scheme and spatial design, ensuring a visually cohesive experience.
This carefully curated venue provides a dynamic, immersive environment where guests can enjoy not only crazy golf but a richly themed experience, praised for its creativity and engaging atmosphere.








