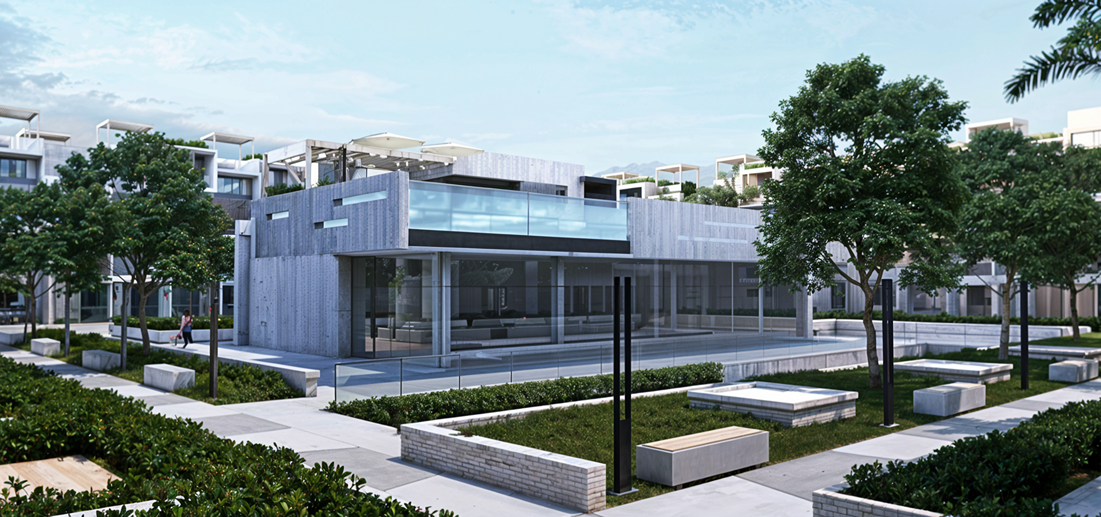
BE (PROTOTYPE)
Buenos Aires, Argentina
Be (Prototype)
Client: LM Urbania
Size: 13,000 sq m / 139,930 sq ft
Status: Development
Buenos Aires, Argentina
Zachary Pulman Design Studio was commissioned to design Be’s latest development, Be West, in West Buenos Aires. The client envisioned a residential complex grounded in sustainable architecture and wellness, reflecting Be’s core brand values: health, sustainability, wellness, community, fluency, and innovation. The project required a thoughtful approach to balance modern urban living with Be’s commitment to community-centric, eco-friendly principles.
Concept Design Details
The Brief
The Be West development will feature 179 units, ranging from studios to three-bedroom apartments, along with a variety of wellness-focused amenities tailored for residents. Facilities include indoor and outdoor swimming pools, a gym, an events room, a rehearsal room, a mini cinema, and a concept store integrated within a co-working space. Communal areas such as landscaped gardens, a rooftop terrace, and ample parking foster a sense of community and offer shared spaces for relaxation and interaction.
This design creates a harmonious blend of private and social spaces, promoting a lifestyle rooted in sustainability and wellness, aligning with Be’s brand ethos in a modern, urban context.


